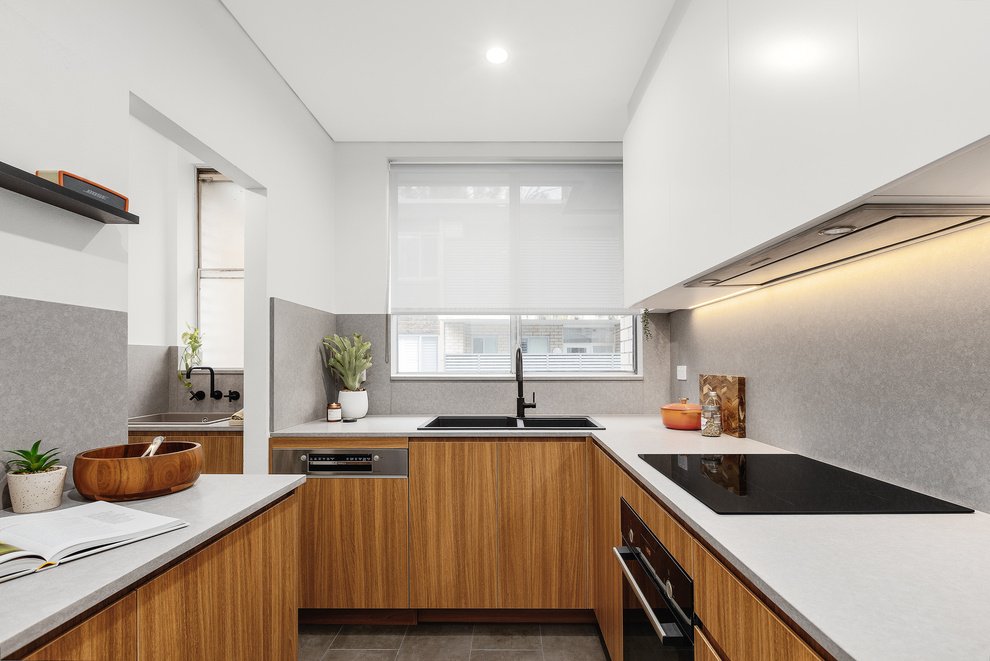
Landers 23
Complete renovation of original 1970s 3 bedroom, 2 bathroom apartment. The client’s favourite colour is blue and wanted it featured throughout the property.
Locality
Lane Cove
Year
2022
The brief:
High quality, modern finishes that will last through the ages
The original 1970s apartment featured popcorn ceilings, a retro kitchen and salmon tiled bathrooms. Being on the top floor, the extra ceiling height was leveraged to install a drop ceiling, allowing for down lights and other feature lighting in the hallway, dining room and ensuite. A spacious and practical kitchen was achieved with additional bench space, full height cabinetry and integrated appliances. The third bedroom being used as a dining room was enclosed using a custom sliding door, creating a flexible space used by the client as a home office.

LIVING AND DINING

LIVING AND DINING - BEFORE

KITCHEN

KITCHEN - BEFORE

MAIN BATHROOM

MAIN BATHROOM - BEFORE

ENSUITE

ENSUITE - BEFORE

BEDROOM 2

BEDROOM 2 - BEFORE

MAIN BEDROOM

BALCONY
