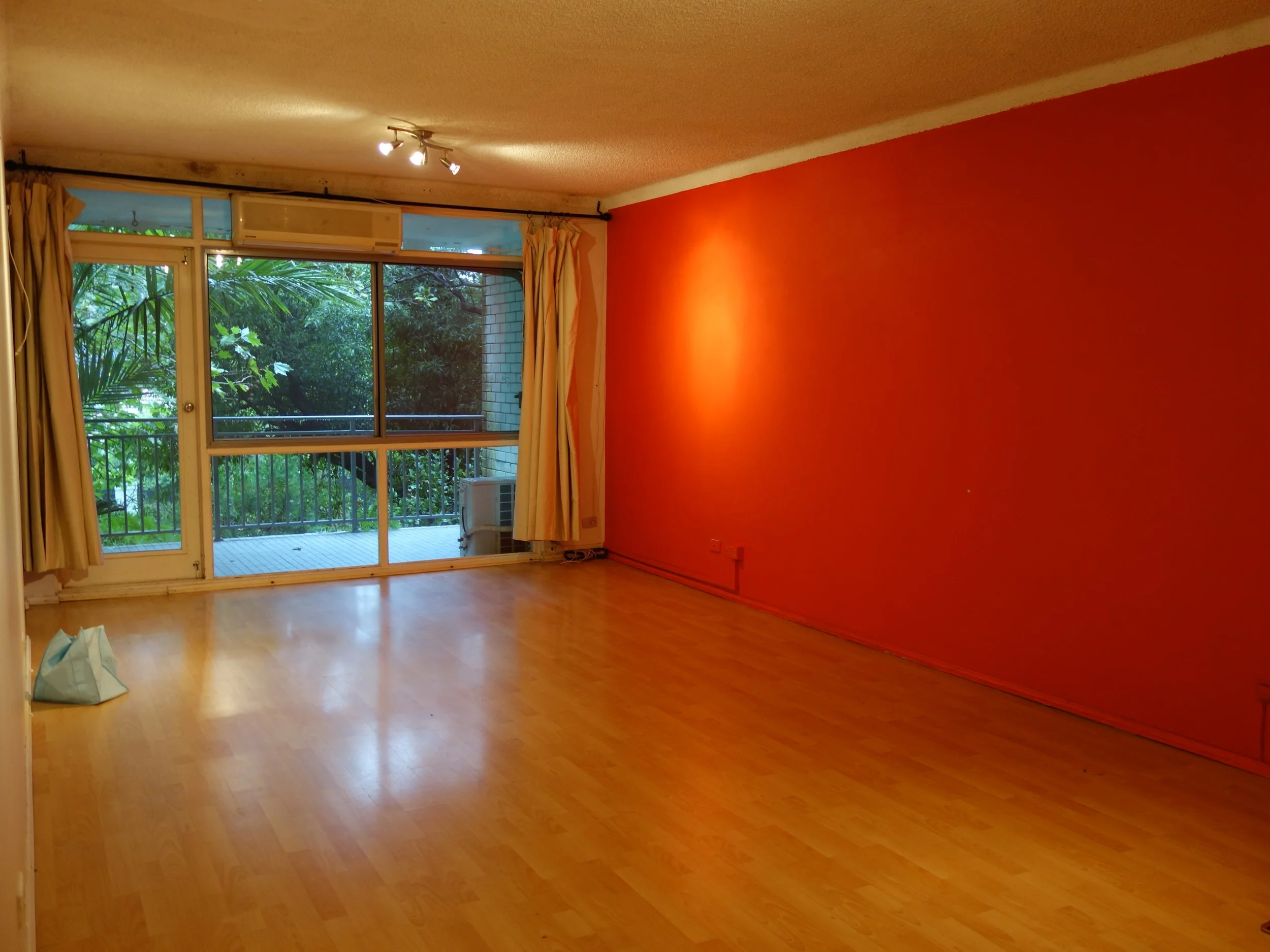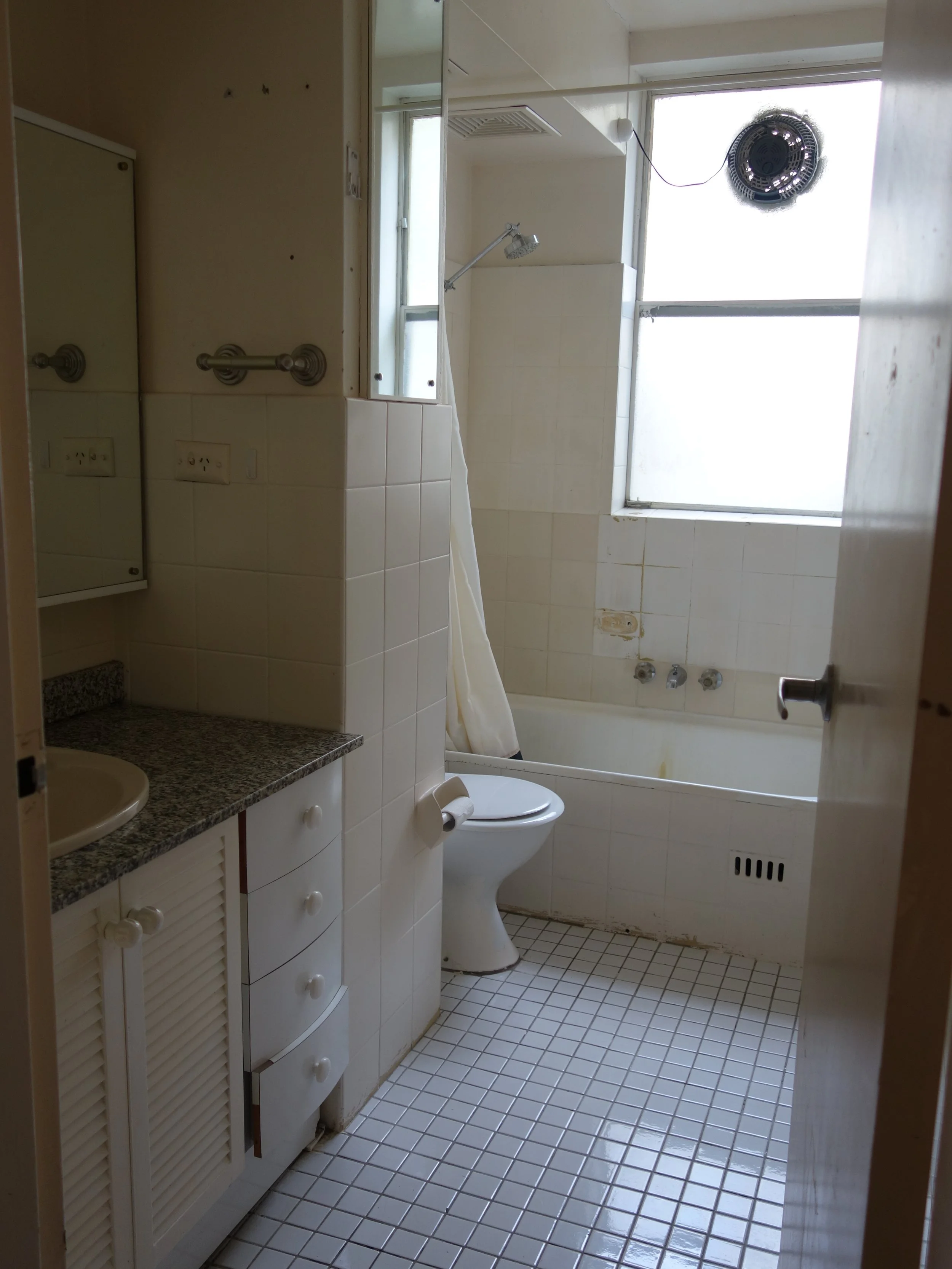
Landers 19
Complete renovation of original 1970s 3 bedroom, 2 bathroom apartment. The client wanted a fresh, clean and comfortable feel.
Locality
Lane Cove
Year
2017
The brief:
Monochrome with a touch of warmth that feels like home
The original apartment featured a spacious floor plan with little storage. Custom joinery was installed throughout including a floor to ceiling linen cupboard, built-in wardrobes, bathroom vanities and a hidden pull-out pantry to the kitchen. Fresh white interiors invite natural light into the south facing aspect while black accents provide a contemporary appeal.

LIVING

LIVING - BEFORE

KITCHEN

KITCHEN - BEFORE

MAIN BATHROOM

MAIN BATHROOM - BEFORE

MAIN BEDROOM

MAIN BEDROOM - BEFORE
